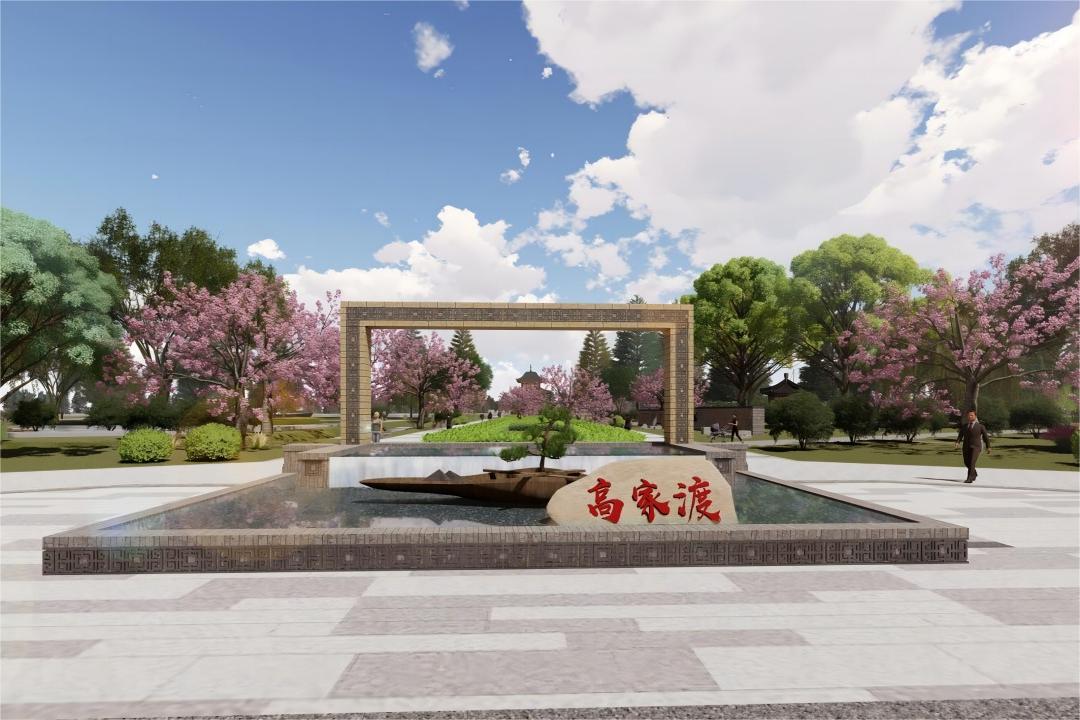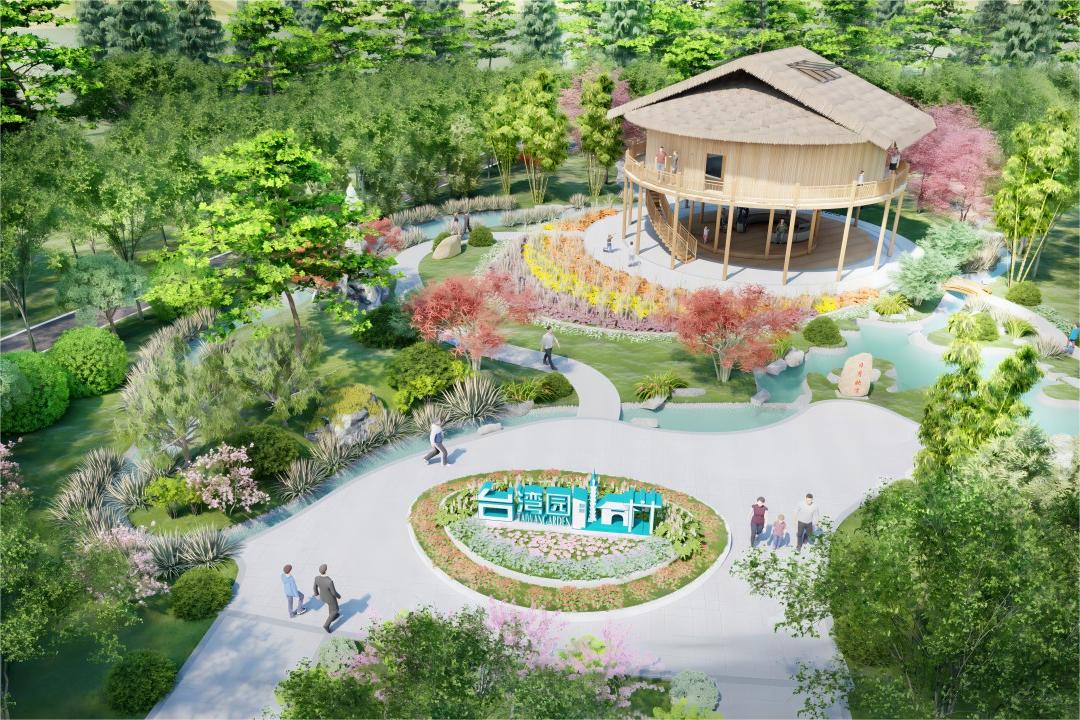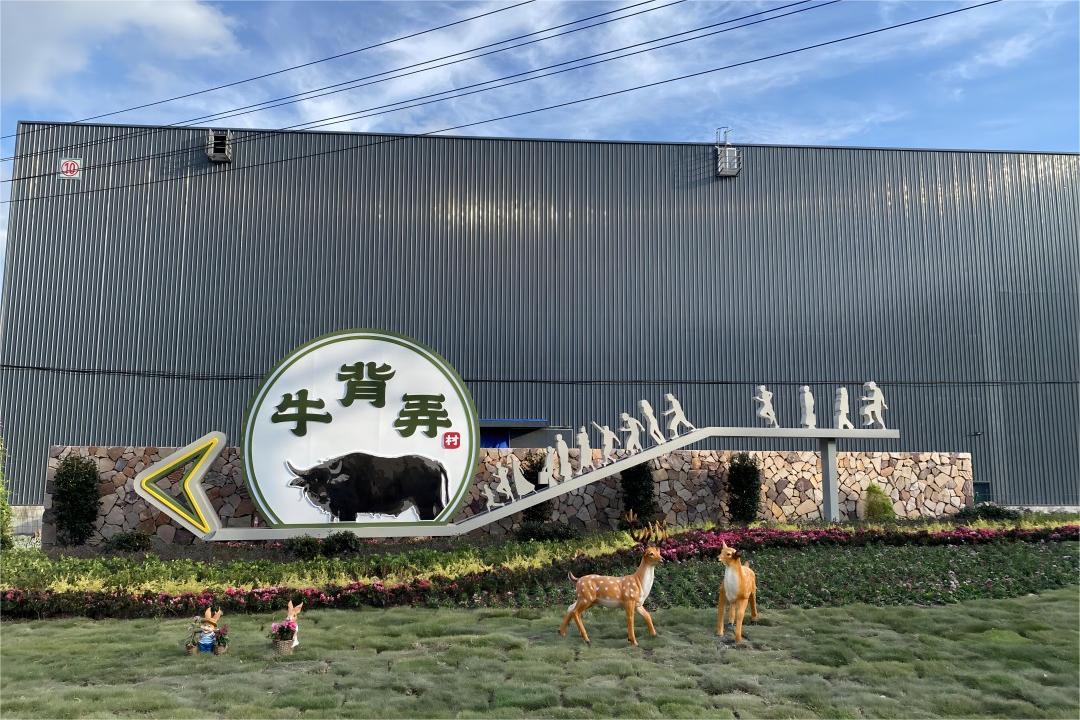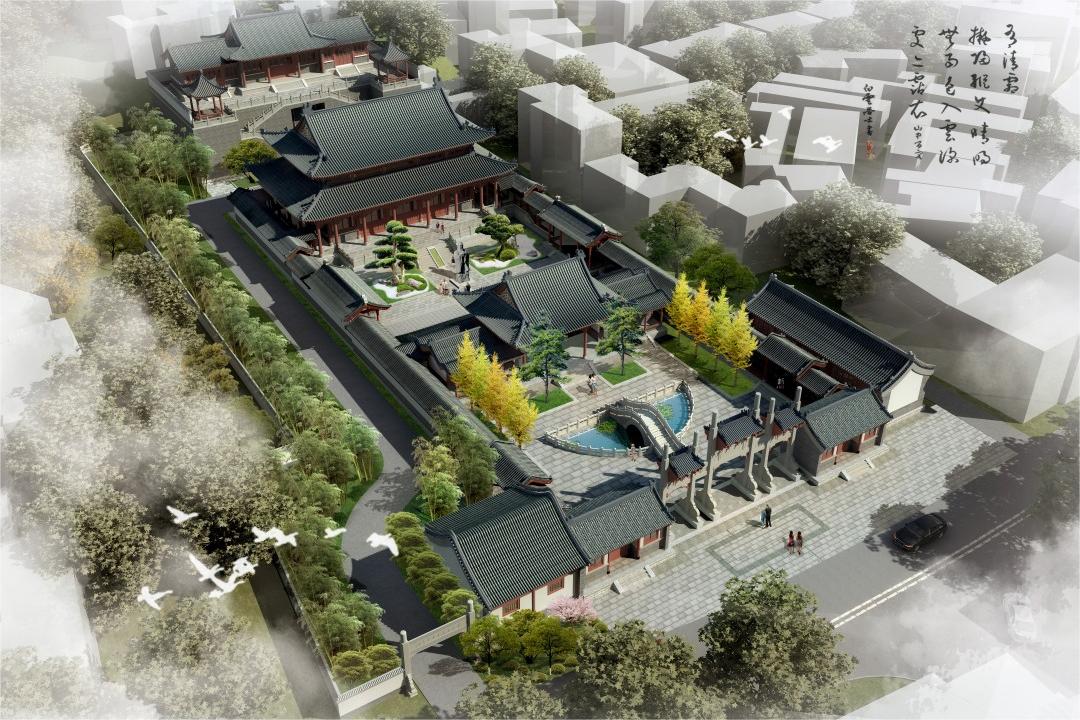Landscape design project of the large platform in Gaodu Town, Siyang County, Jiangsu Province

Chengzi Lake Tourism Resort in Siyang, Jiangsu Province is located in the south of Siyang County and the northwest of Hongze Lake. It includes three towns: Luji Town, Gaodu Town and Peixu Town. This project is located on the west side of Gaodu Town Government in the south of Chengzi Lake Resort in Siyang, with a total area of about 16 hectares, of which the core area of the first phase of this design scope is 6 hectares.
[Highlights of the plan]
1. Respect texture and enrich water system
Relying on the good lakeside environment of Chengzi Lake, combined with the pond water body in the project base, a rich and interesting water-friendly tour space is created. Different water system forms enrich different spatial experiences, and at the same time, combined with ecological measures to improve the self-purification capacity of the water environment, forming an excellent water system habitat, which not only enhances the tourists' experience of being close to water and near water, but also creates a good ecological base environment for the project.
2. Local culture and scene integration
Research and analyze regional historical culture and industrial characteristics, and highlight the charm with cultural tourism. Gaodu Pavilion is set at the end of the central axis of the landscape as a visual highlight, integrating traditional ancient buildings into the lakeside environment, showing the unique style of Chengzi Lake. At the same time, Gaodu Pavilion is not only a cultural landmark, but also an excellent viewing platform for climbing high and looking far. The cultural buildings and the lake view complement each other, and you can watch the sunset in the west. The project also has small structures such as the Wanfu Landscape Wall and the Cultural Corridor as the landscape carriers for cultural displays in the park.
3. Corridors and rings are interwoven, and the styles are connected
Taking the main landscape axis as the core, it gradually transitions to both sides. The slow-moving green ring and the lakeside green corridor are interwoven, connecting the diverse style spaces. It includes both functional spaces: such as the axis square, cultural park, amusement park, etc.; it also includes ecological spaces: such as wetland ponds, terraced lawns, etc. Along the green corridor greenway, the scenery changes with every step, and you can experience a variety of viewing experiences.
[Highlights of the plan]
1. Respect texture and enrich water system
Relying on the good lakeside environment of Chengzi Lake, combined with the pond water body in the project base, a rich and interesting water-friendly tour space is created. Different water system forms enrich different spatial experiences, and at the same time, combined with ecological measures to improve the self-purification capacity of the water environment, forming an excellent water system habitat, which not only enhances the tourists' experience of being close to water and near water, but also creates a good ecological base environment for the project.
2. Local culture and scene integration
Research and analyze regional historical culture and industrial characteristics, and highlight the charm with cultural tourism. Gaodu Pavilion is set at the end of the central axis of the landscape as a visual highlight, integrating traditional ancient buildings into the lakeside environment, showing the unique style of Chengzi Lake. At the same time, Gaodu Pavilion is not only a cultural landmark, but also an excellent viewing platform for climbing high and looking far. The cultural buildings and the lake view complement each other, and you can watch the sunset in the west. The project also has small structures such as the Wanfu Landscape Wall and the Cultural Corridor as the landscape carriers for cultural displays in the park.
3. Corridors and rings are interwoven, and the styles are connected
Taking the main landscape axis as the core, it gradually transitions to both sides. The slow-moving green ring and the lakeside green corridor are interwoven, connecting the diverse style spaces. It includes both functional spaces: such as the axis square, cultural park, amusement park, etc.; it also includes ecological spaces: such as wetland ponds, terraced lawns, etc. Along the green corridor greenway, the scenery changes with every step, and you can experience a variety of viewing experiences.
Related projects






















