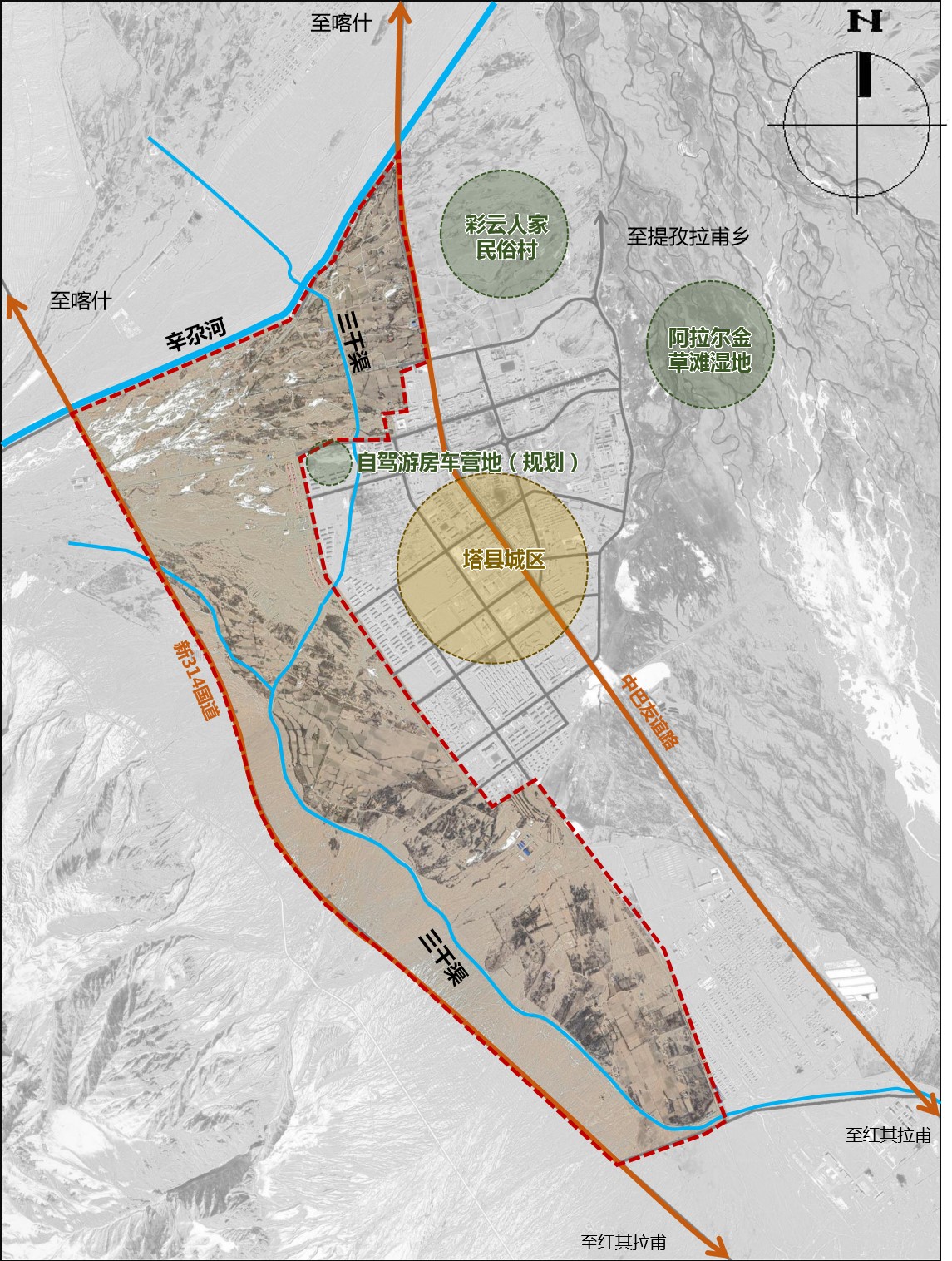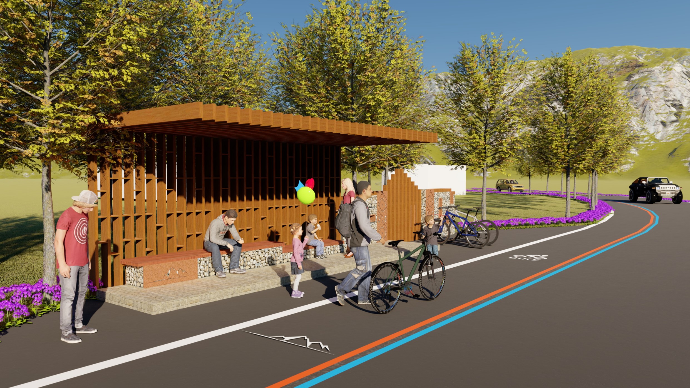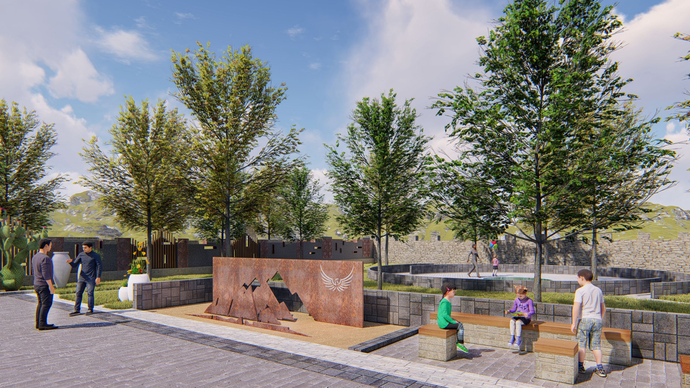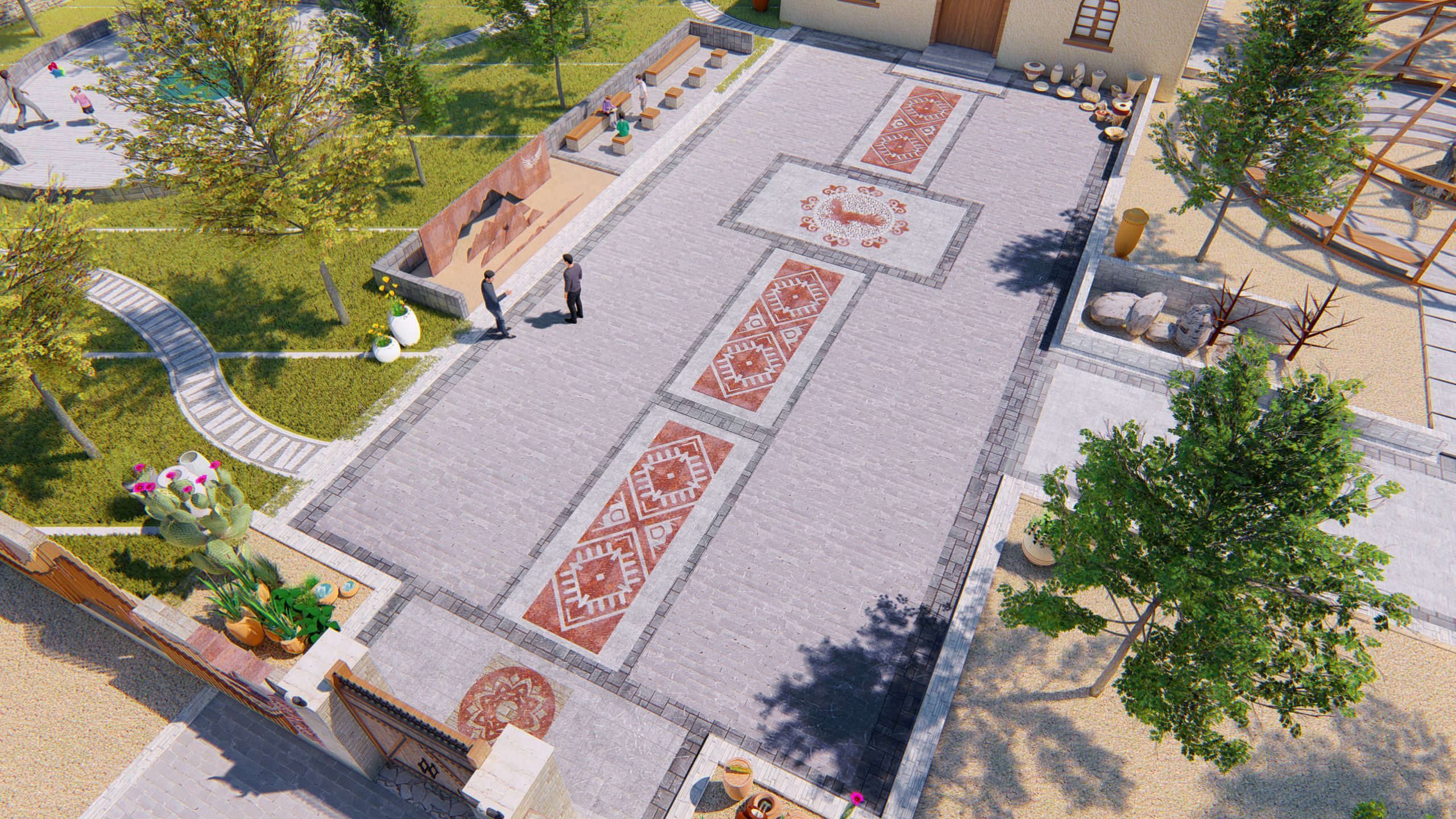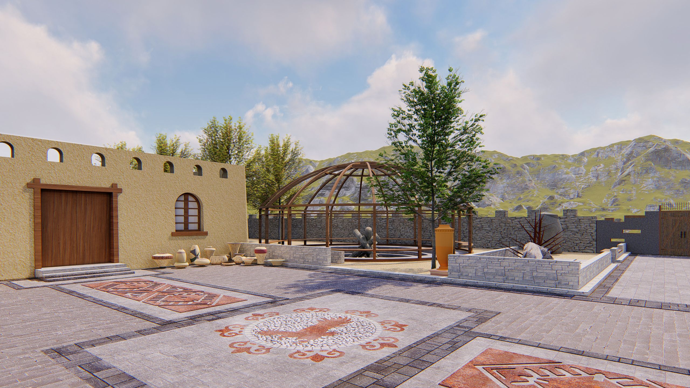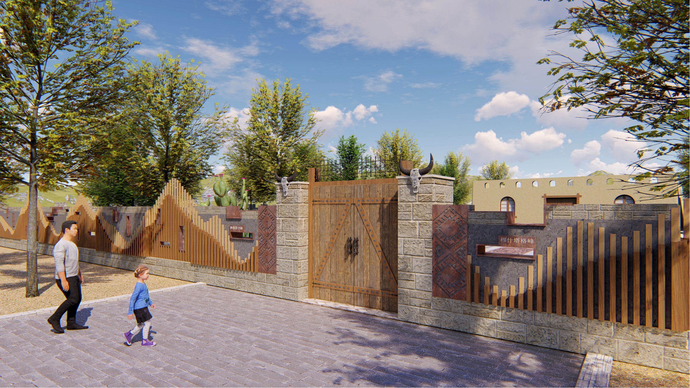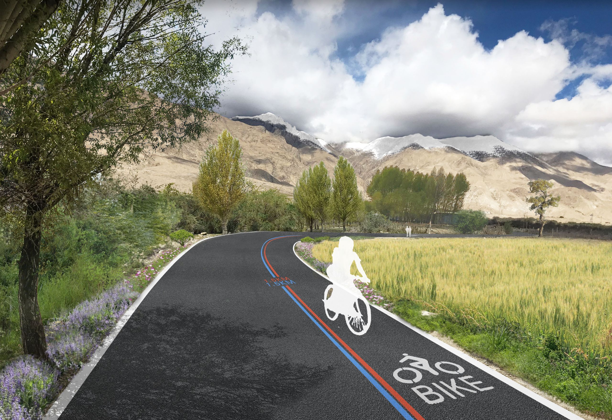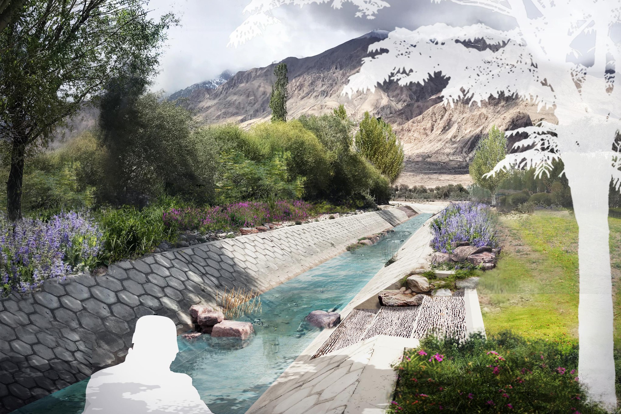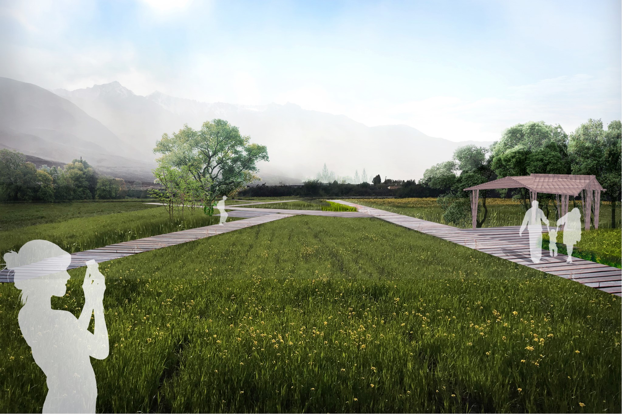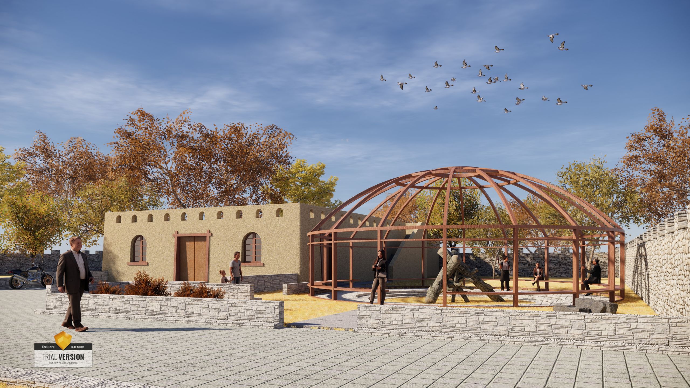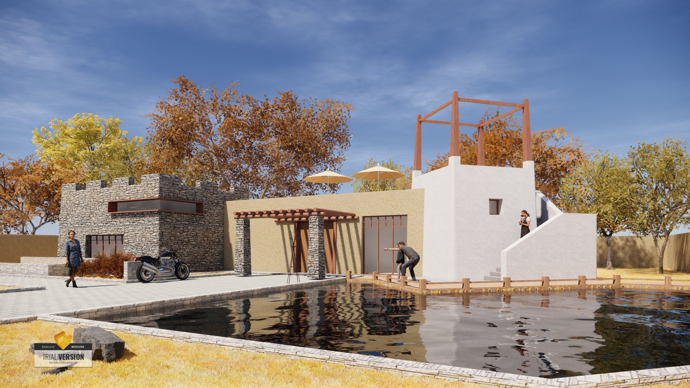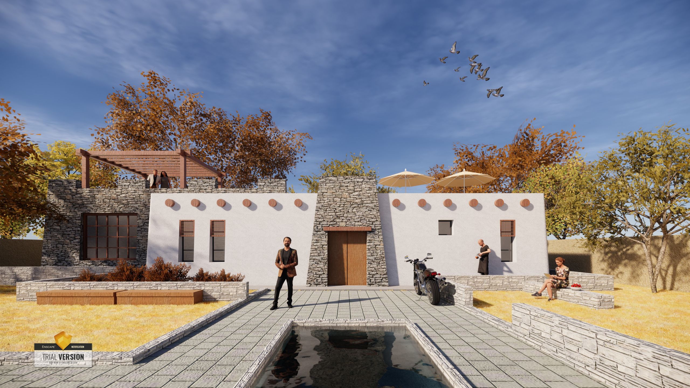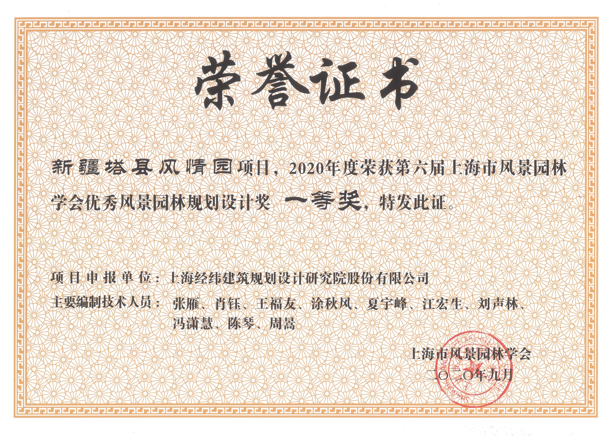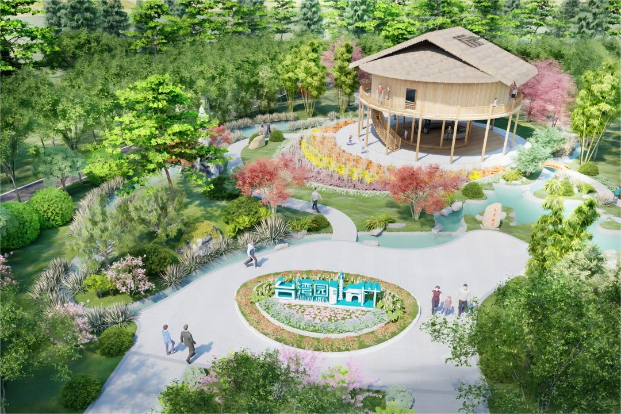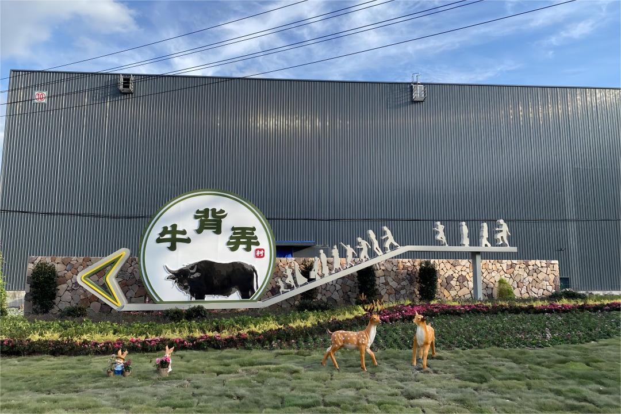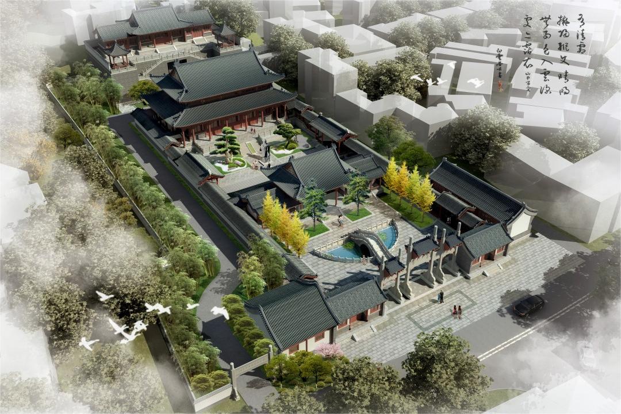Xinjiang Taxkorgan Folk Park
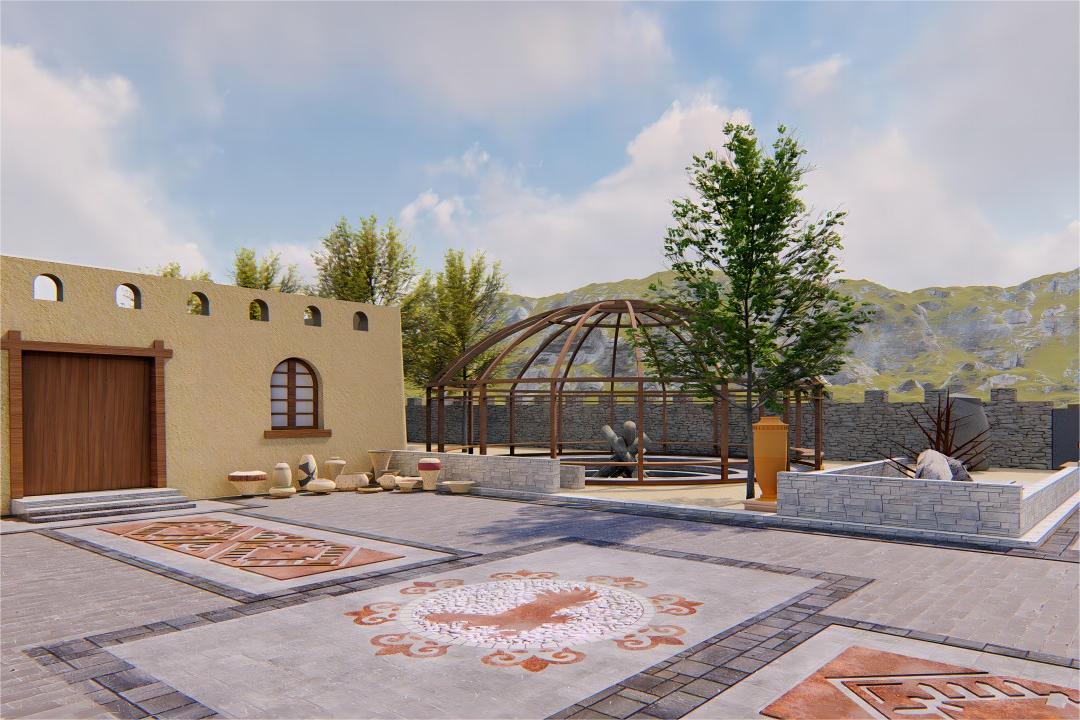
Taxkorgan Tajik Autonomous County (Ta County for short), also known as "Stone City", is located on the Pamir Plateau. It is the only settlement of white Tajiks in my country. There are continuous snow-capped peaks in the territory, with the main peak of Karakoram, the world's second highest peak, K2, as the highest. Outside of Taxkorgan, it borders Tajikistan, Afghanistan, and Pakistan, with a border line of 888.5 kilometers. The Khunjerab National Gate stands at the border, guarding the key road of the ancient Silk Road, and the melodious camel bells vaguely echo in the thousand-year journey. The prototype of the story in the famous movie "The Visitor on the Iceberg" took place in Taxkorgan, and "Why Are Flowers So Red" has since become a classic. Taxkorgan's peculiar and primitive natural scenery and its history that has been passed down through the ages are just like the uncarved Bian He jade, warm and simple, but also attractive.
The project is located on the west side of Taxkorgan County, across the road from the national 5A-level Pamir tourist attraction, Walshidie Village, which belongs to the county's tourism core area. The planning scope involves 214 households with a total land area of 1,063.59 hectares. The land is vast and sparsely populated. Agriculture and animal husbandry are the main sources of income for villagers, and the foundation of economic development is weak. This plan intends to seek a way to develop and get rich in the new era through the construction of the Fengqing Garden project, build a new development model, and achieve self-"blood-making" to truly implement the rural revitalization strategy.
[Project Highlights]
1. Adhere to the ecological bottom line with the "anti-planning" method
Ta County is located on a plateau and has a fragile ecological environment. This plan explores the construction of rural tourism in Walxidie Village with the "anti-planning" method. Adhere to the natural ecological bottom line, take landscape style as the guide and environmental carrying capacity as the basis, create a low-impact and sustainable spatial organization and ecological pattern, make full use of existing forest land, water system, farmland, residential and other resources, and form a spatial landscape structure of "1 ecological green ring + 7 landscape spaces" through the landscaping method of combining "point-line-surface", so as to achieve the organic integration of mountains, water, forests, fields and villages.
2. Create with "locality" and protect collective memory
From the three aspects of business system, architectural style and landscape style, it reflects its "locality" in multiple dimensions and strengthens the regional characteristics of Walxidie Village. In terms of business system: insist on extending on the basis of cultural life. The "Crazy Stone" park and the "Stone City" in the northeast of the base form a dialogue between history and the present; the scene experience site of "Visitors on the Iceberg" uses the folk houses of heroes for re-creation. In terms of architectural style: follow the principles of organic architecture and blend with nature. Building materials are locally sourced, mainly stone; the roof is partially sloped, which not only retains the local architectural characteristics, but also echoes the form of the surrounding snow-capped mountains. In terms of landscape style: make full use of local sea buckthorn, plateau willow, Afghan poplar, etc., which are suitable for growth, to form a continuous scale planting to form a recognizable land landscape.
3. Focus on "acupuncture" to activate hematopoietic vitality
The architectural layout of Walxidie Village is scattered. In the design, we adopted the design method of using points to lead the whole and acupuncture activation. We selected the area on the north side of the base, adjacent to the 5A-level Pamir Scenic Area, with outstanding architectural features and heroic history. We first upgraded the buildings and introduced their functions, striving to achieve greater results in a shorter period of time with less funds, so that the villagers can see practical hope and actively participate in the construction of Walxidie Village, truly realizing the co-construction and sharing of hosts and guests. With the "acupuncture points" as the primary focus, we will gradually enhance the hematopoietic capacity of Walxidie Village, thereby fully activating the vitality of Walxidie Village.
The project is located on the west side of Taxkorgan County, across the road from the national 5A-level Pamir tourist attraction, Walshidie Village, which belongs to the county's tourism core area. The planning scope involves 214 households with a total land area of 1,063.59 hectares. The land is vast and sparsely populated. Agriculture and animal husbandry are the main sources of income for villagers, and the foundation of economic development is weak. This plan intends to seek a way to develop and get rich in the new era through the construction of the Fengqing Garden project, build a new development model, and achieve self-"blood-making" to truly implement the rural revitalization strategy.
[Project Highlights]
1. Adhere to the ecological bottom line with the "anti-planning" method
Ta County is located on a plateau and has a fragile ecological environment. This plan explores the construction of rural tourism in Walxidie Village with the "anti-planning" method. Adhere to the natural ecological bottom line, take landscape style as the guide and environmental carrying capacity as the basis, create a low-impact and sustainable spatial organization and ecological pattern, make full use of existing forest land, water system, farmland, residential and other resources, and form a spatial landscape structure of "1 ecological green ring + 7 landscape spaces" through the landscaping method of combining "point-line-surface", so as to achieve the organic integration of mountains, water, forests, fields and villages.
2. Create with "locality" and protect collective memory
From the three aspects of business system, architectural style and landscape style, it reflects its "locality" in multiple dimensions and strengthens the regional characteristics of Walxidie Village. In terms of business system: insist on extending on the basis of cultural life. The "Crazy Stone" park and the "Stone City" in the northeast of the base form a dialogue between history and the present; the scene experience site of "Visitors on the Iceberg" uses the folk houses of heroes for re-creation. In terms of architectural style: follow the principles of organic architecture and blend with nature. Building materials are locally sourced, mainly stone; the roof is partially sloped, which not only retains the local architectural characteristics, but also echoes the form of the surrounding snow-capped mountains. In terms of landscape style: make full use of local sea buckthorn, plateau willow, Afghan poplar, etc., which are suitable for growth, to form a continuous scale planting to form a recognizable land landscape.
3. Focus on "acupuncture" to activate hematopoietic vitality
The architectural layout of Walxidie Village is scattered. In the design, we adopted the design method of using points to lead the whole and acupuncture activation. We selected the area on the north side of the base, adjacent to the 5A-level Pamir Scenic Area, with outstanding architectural features and heroic history. We first upgraded the buildings and introduced their functions, striving to achieve greater results in a shorter period of time with less funds, so that the villagers can see practical hope and actively participate in the construction of Walxidie Village, truly realizing the co-construction and sharing of hosts and guests. With the "acupuncture points" as the primary focus, we will gradually enhance the hematopoietic capacity of Walxidie Village, thereby fully activating the vitality of Walxidie Village.
Related projects




